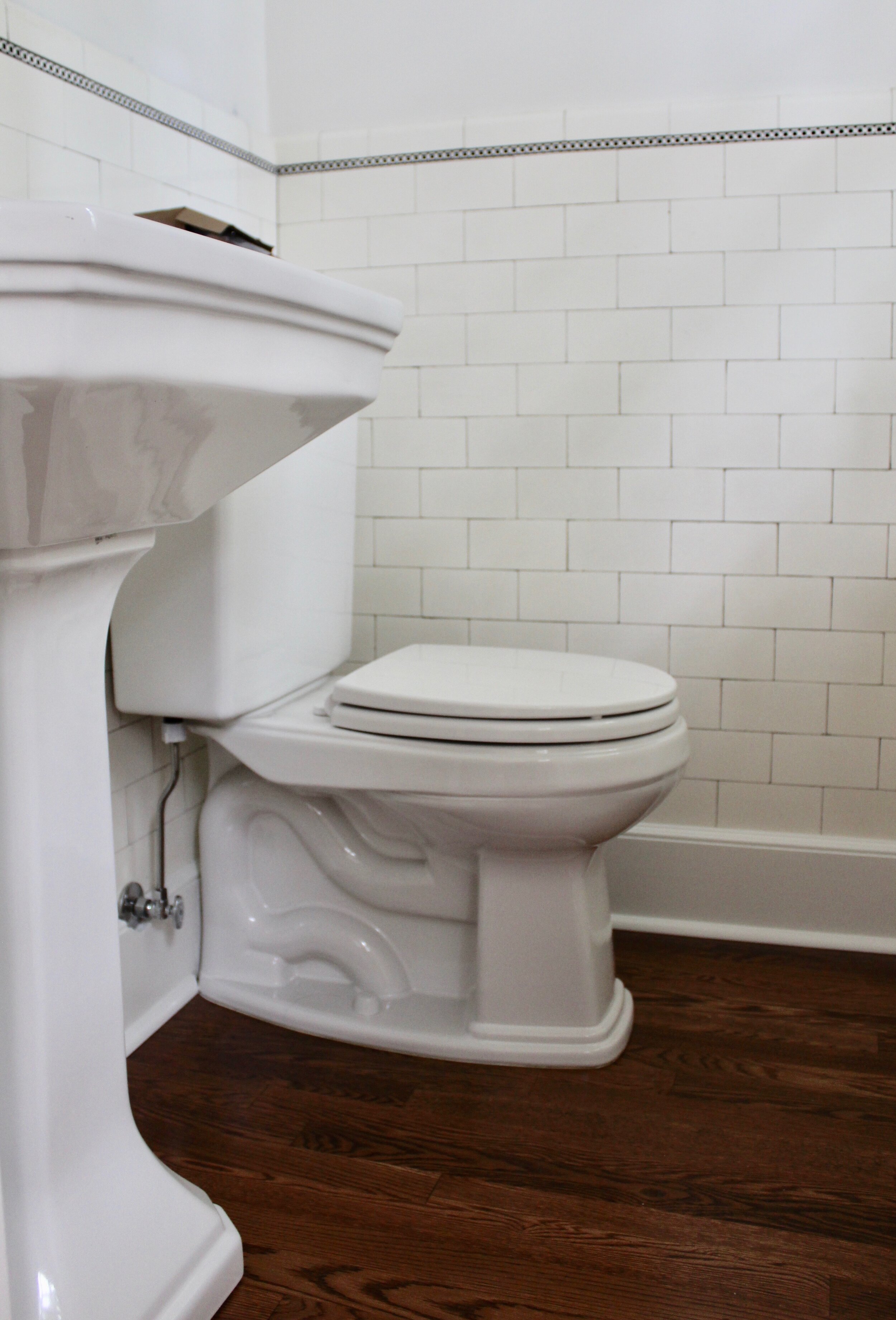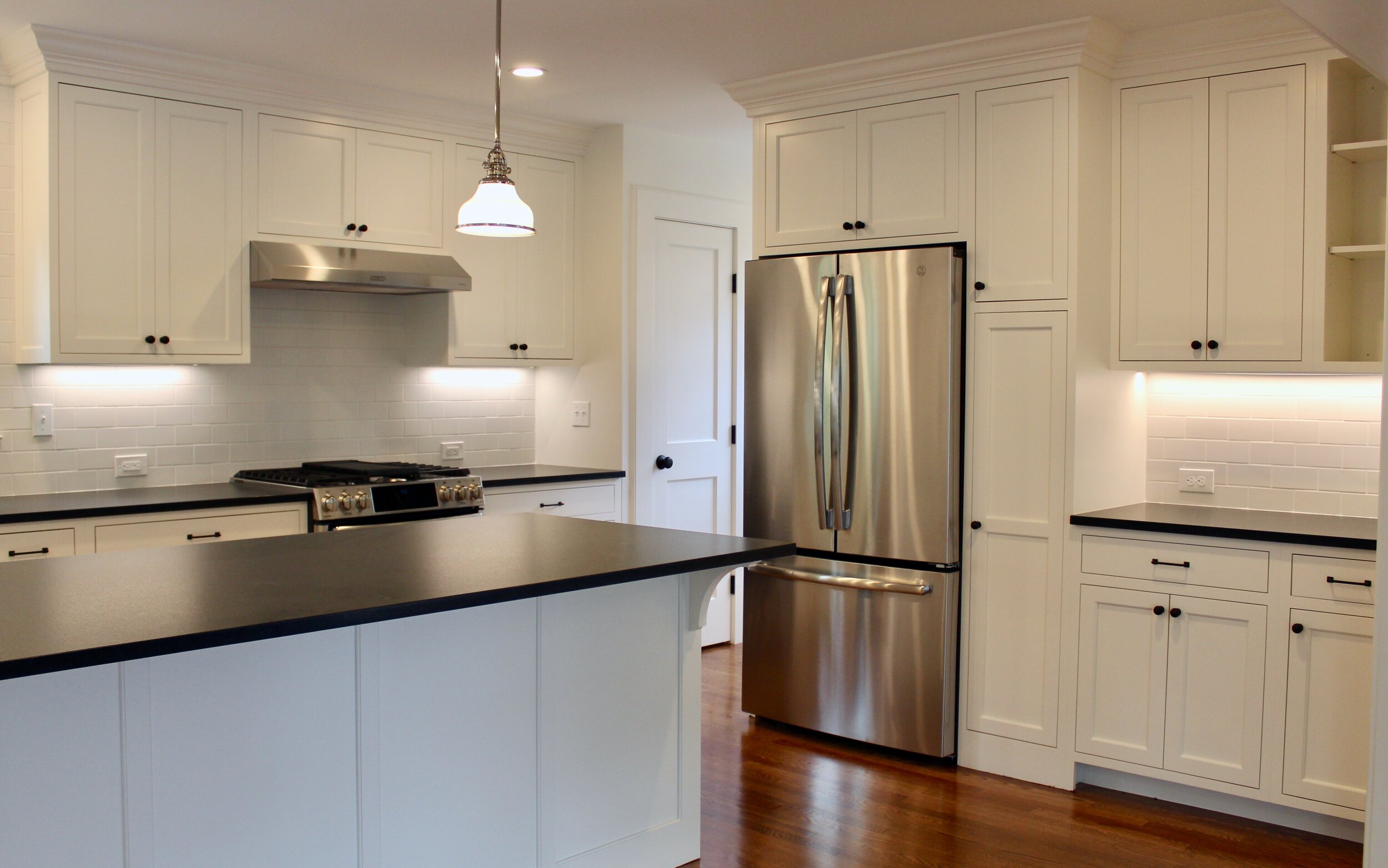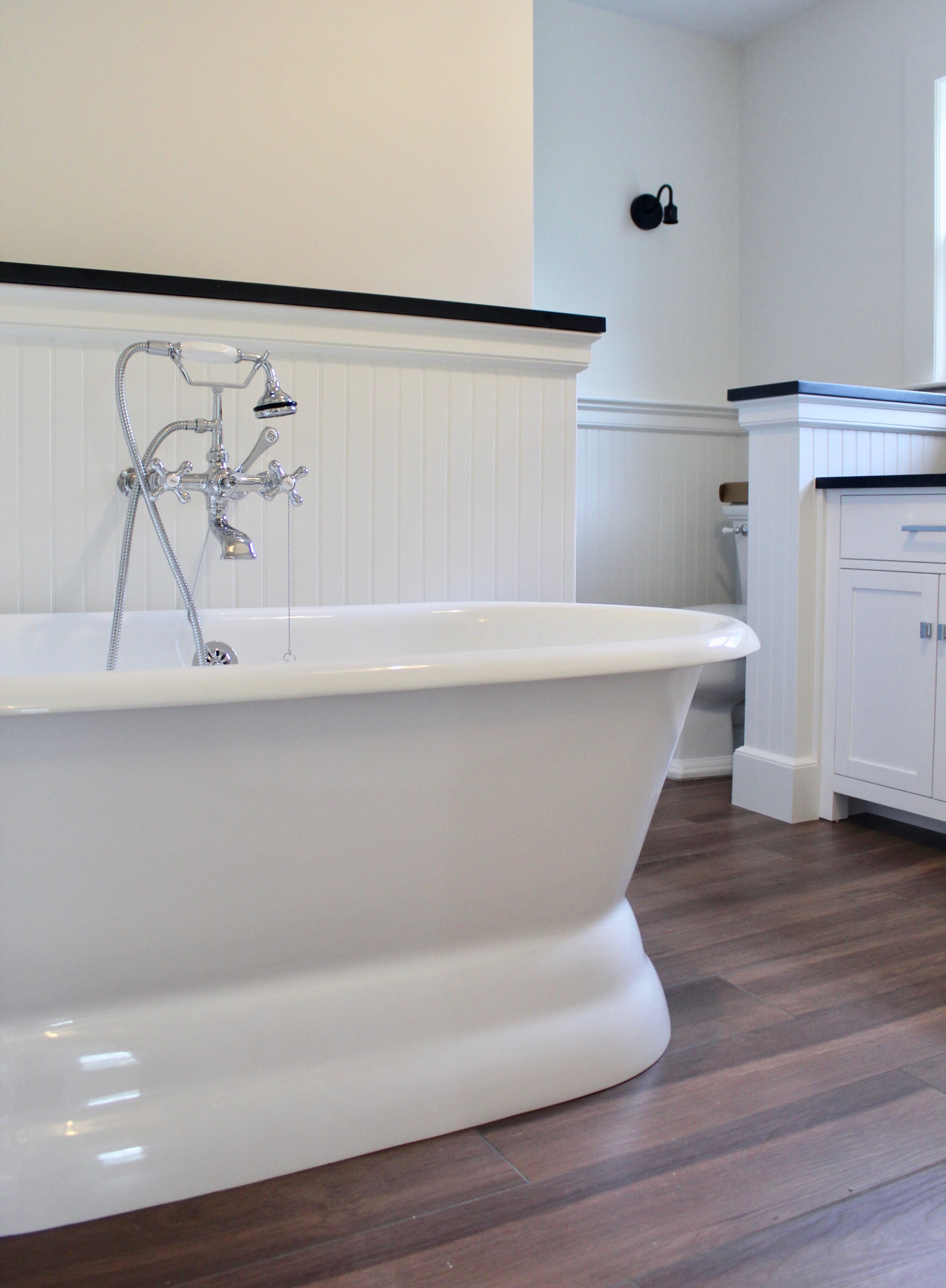Clark Street
This project was a top to bottom remodel of a 1930’s craftsman home in Glen Ridge. The property had been vacant for 40 years. The work involved a complete update of all building services and infrastructure. We reworked the first floor by combining the existing dining and kitchen into a larger space that allowed for a new back entry, mudroom, and powder room off the kitchen. All of the existing windows, trim and details remained, but we decided to paint a good amount of the darker wood to make the house brighter and more inviting. The second floor footprint remained the same for the most part, but we expanded the existing bathroom, added much needed closet space, and decided to make the smaller bedroom a sitting area for the master. The third floor attic space was finished to include an office, workout area, and third bathroom.
before






