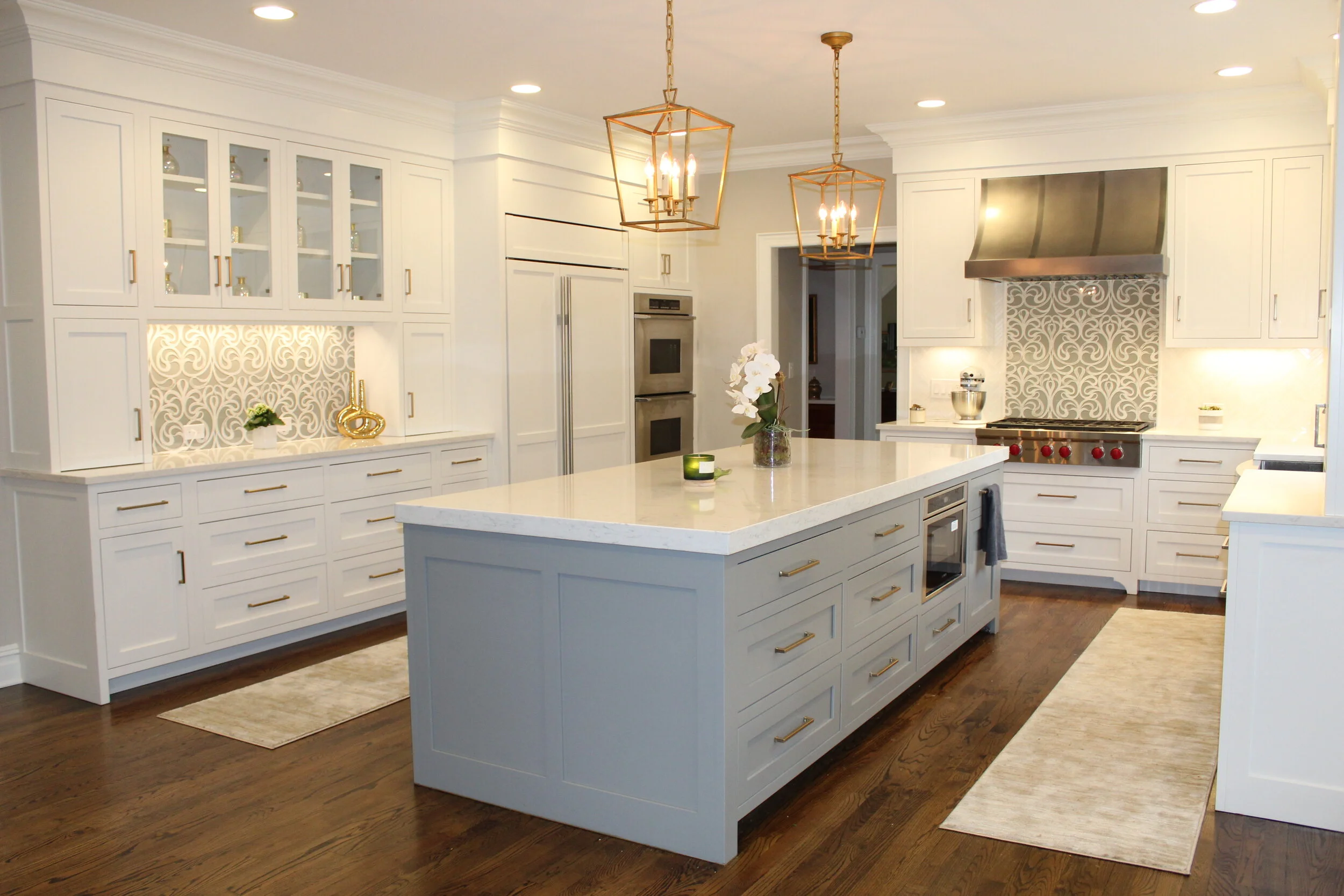Wayside
This project was a remodel of the existing kitchen, butler’s pantry, mudroom and laundry area. The existing kitchen space was oversized and disconnected so we incorporated a coffee bar and additional cabinetry to make the room feel more cohesive. We enlarged the windows to allow more daylight and make the kitchen brighter. A custom zinc hood and inset cabinetry that spans the full height of the room brings balance to the large space.



